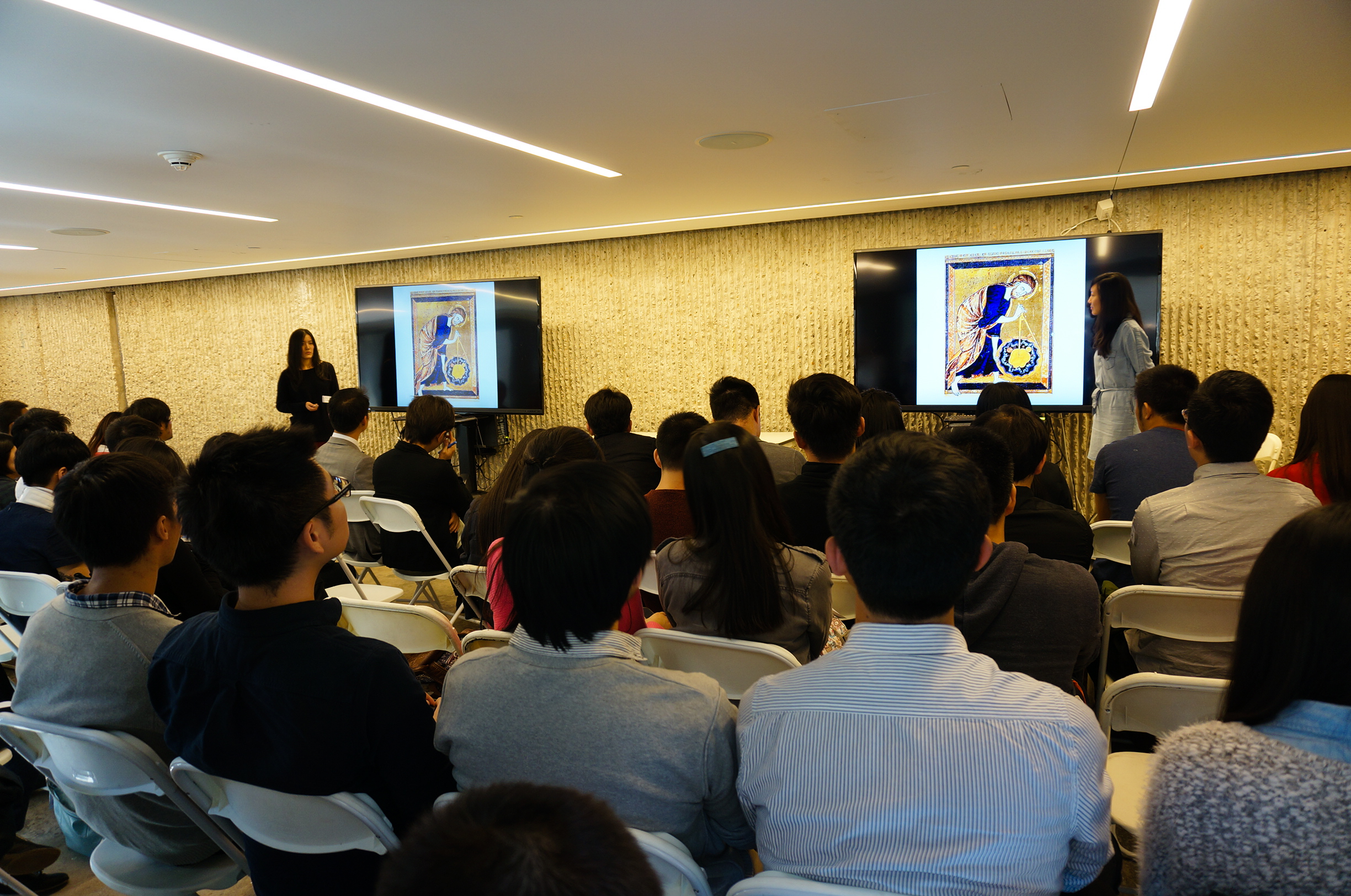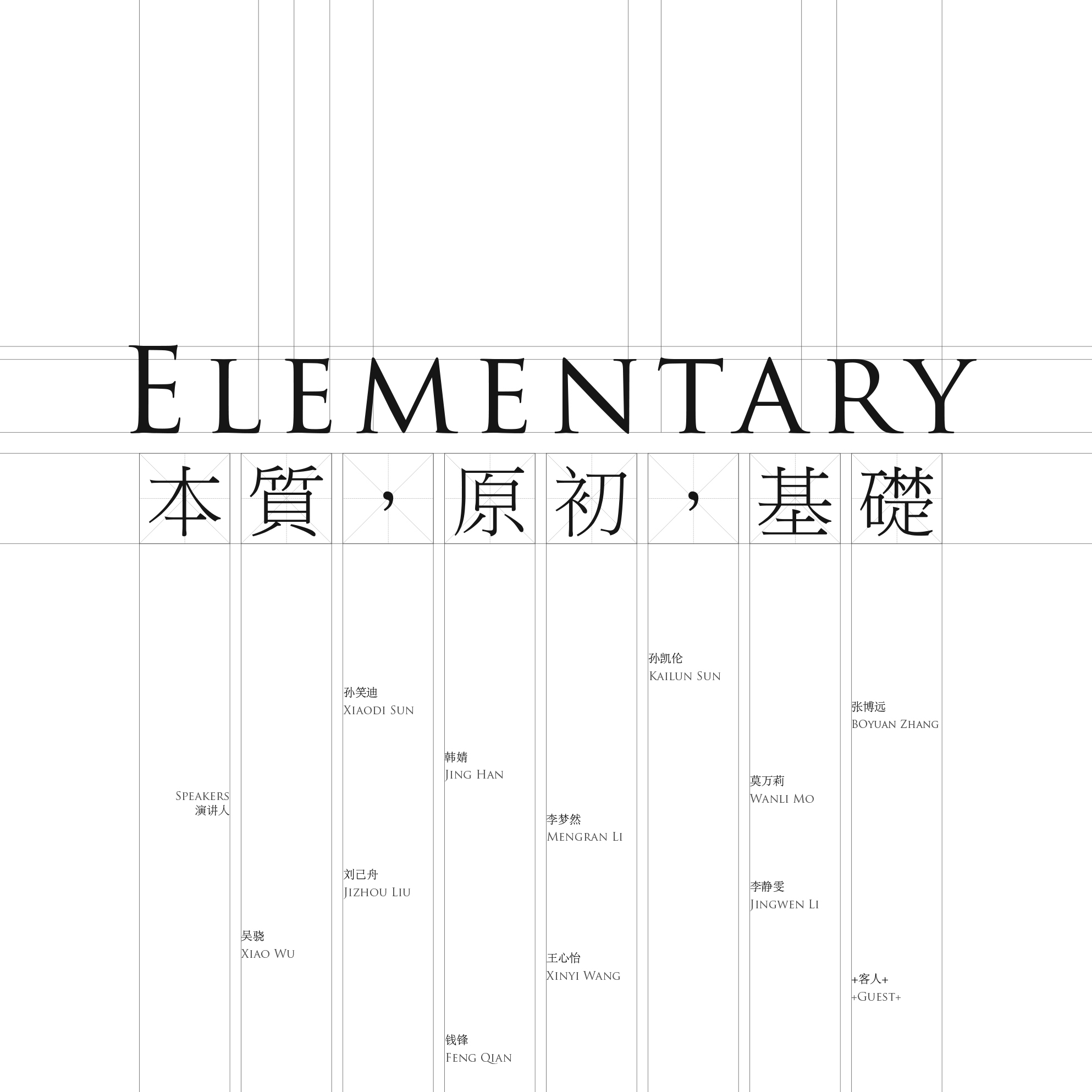Elementary
- 事物的本质
- 最初的阶段
- 基本构成
在各学科迅速发展的当下,建筑学的范畴不断被扩大。建筑教育也随之变的复杂化和高等化。建筑的路越走越宽,也越走越窄。无论如何,随之而来的都是对建筑的本质的不确定和焦虑。此次,我们希望抱着小学生的态度,重新观察“形式”和“建造”这两种最基本的建筑形态,讨论在建筑中提取纯粹与定义极限的可能性。
以此为契机,我们希望激发每个人心中关于“建筑是什么”的思考。
原本:追溯本源
Part I. Typology by Sun Xiaodi, Han Jing
Advance Studio in Rome by Peter Eisenman
Program: Public Square next to Train Station
The symbolic value of the holy cross - Pieta
Renaissance Painting of Margaret and Jesus : how the change of gesture and relative position to convey change in emotion
- Similarly in architecture, the original precedents vs the later architecture with innovation
Return to the ORIGIN OF TYPOLOGY
- From studies of 院落式,塔式…
- Same typology creates different readings and this variation in reading can create new architectural form
- From simple form and gradually develop complexity
Project Description
- The train station as part of the urban planning, change in orientation of train station under different rule of order
Monumental urban project important in
Axial organization and form & urban fabric that influenced by such monument
- Restructure based on design logic of the previous monuments
- 板式和平铺式建筑的结合
- Integration of different modules, let the site decides what it wants
- Project initiated from FORM: 建筑的自主性和humbled architects
- How architects control ego and follow the intricate formal logic of architecture itself
Experience of architectural monuments in Rome through
Q & A
1. Study of historical precedents, 意图?
Space is a higher order, respect historical layers, cannot start from architecture straight.
Form is persistent but program is changing constantly by Eisenman.
2. Had peter said which operator is the most important? Hierarchy in formal precedents?
感觉, intuition。If the most critical problem is found, more important than minute details.
Part II. Between Classical and Vernacular by Li Mengran
Architecture and Urban Context
Precedent: True City
- Human-oriented and Nature-oriented harmonious planning
- Chaotic modern urban planning due to “mass production” of similar building forms
- Good architecture is self-expressive
Classical and Vernacular in context of urban planning (classification chart using different precedents
- Classical way of urban planning and modern architecture is BAD
- Both urban & architecture are combined classical & vernacular
- Chart only provides inspiration instead of exemplify all the possibilities, require experiments
Project Description
Guatemala City Center by Leon Krier
- Cluster of skyscrapers 行政楼
- Restoration of city center
Back from travel
- Classification of building typologies of Latin America– Mesoamerican architecture lexicon
Such as window types, window framing, water fountains, color panels, vegetation
Design PRESIDENTIAL HOUSE
Q & A
1. Medieval city-like, how transportation and infrastructure problems solved?
不支持人和车分流,大杂烩式交通
不支持停车场在建筑里,人停车再走回街道
No elevators in buildings
2. Plan, an original one or created? How it relates to typography? What’s the reasoning behind the planning?
Result after years of research.反映了对城市和建筑的认识
Locate major political buildings and then filled the rest buildings in
3. How’s the progress of his urban planning
主观性。He has many clients in the area and they support his ideas, think they are practical and conceptually profound
4. Classical and vernacular interpretations
5. Difference between European urban planning and this case specifically?
Local precedents exist, and the city of Guatemala shifted to the new area so local residents eager to back to Spanish colonial-time city planning.
6. How he explains 城市边缘? 乌托邦式城市设计?ideological but low-profile?
城中城,不是改变整个城市。违和感 在本地并不陌生
7. Logic behind the vernacular form?
Human-manipulated interpretation of the vernacular form not following the vernacular.
8. 跟国内再造组成的联系?
建筑师包装本土形式
Discussion Session
1. Thoughts behind each-other’s studio?
Xiaodi: Tangible studios. Eisenman follows larger scope of form. Rational and sensational relationship.
Mengran: Eisenman’s studio higher profile in architectural field whereas L.K is more practical to local design.
2. 寻找operation的理由和结果跟之前research的联系?
From typologies to find new architectural form. If there’s one more sem, building skills will develop further to meet change in typologies.
3. Schedule of studio?
Hypothesis (2-3 weeks) from research of typologies
4. Client and Program to practical architects not exist in Eisenman’s studio?
Both studios are nostalgic
Boyuan: 怀旧的方法产生新的形式
Jiangbo: Possible in certain cases such as Las Vegas, but not applicable in general. Form 承载成活方式和情感
Critique:
- 时代精神,建筑师的自我实现after taken formal analysis and L.K.’s studio
- Both studios are typology-seeking in reflection of urban planning not realized in final resolution. What’s FORM defined by Eisenman (形式,形 和 式)
Xiaodi: It is physical form. Architects must be humble in face of form, not compose or manipulate form
Hanjing: Operation based on site constraints, mutual influenced of site and architecture, esp in context of Rome
Mengran (时代精神) up to individual perspective: of the ruler (nostalgic colonial past of golden age) of the youth (confused)
Critique: 内在性 (historical)和外在性,形而上依据,语言Eisenman更注重哪个?
内在性不是存在历史,similar to Piranesi ,存在在建筑
Critique: 功能色块of L.K studio
Mengran: it’s divided into three from the plan.
PART 2: DESIGN BUILD
1. Yale Building Project
Xiao: Move from city scale to house scale. The yale building project
4 months design and 3 months build
A typical yale project. From the outset, all students design their own idea, 7 were selected to further develop. These 7 then allocated to different group.
HISTORY of building project: 1967 Kentucky community center. Charles Moore建筑应该为社会服务
1973, building project back to New Haven. 对材料的探索,所以出现剧场和仓库的设计。
Low income housing become predominant at Yale.
CONCEPT: minimum dwelling
What is the most essential aspect of dwelling? “architecture point of view”
What is more affordable, repeatable type of housing? “developer point of view”
PROCESS:
Week 1: drawing exercise, to draw staircases
Week 2 and 3: research – dwelling code study. 压缩必须空间的面积,例如卧室,书房,厨房。这样鼓励家庭成员在这些必须空间以外的公共空间进行交流和活动。
挤压内部空间,建筑位置放在场地后方,临街产生
室内空间interior landscape,公共空间(客厅)和私人空间(卧室)的距离被拉到最长。
Adaptive reuse strategy: 房子可以分割成两个独立户型,可以出租带来收益。
被选中的设计者不能参与深化。
深化小组对我的设计进行改造。。。加入了新的个性,我也很欣慰
深化前和深化后对话:对空间的定义更free, unlike mine was too specific
但最基本的概念被保留了。
PROJECT BUDGET:挖地基最贵
通过后面的建造造价对比,本方案最合算。
施工图通过revit完成,保证团队参与度。一个小改动,会引发更多的改动。
在施工图阶段有很多妥协。
建造:同时14个学生,每天工作8到10小时
看似简单的设计细节,在实际施工中有很多困难。例如外墙的拼接,和斜面屋顶的三围角度。
施工同时设计。在施工时遇到新的想法。
Q&A
Q:是否有其他方案介绍
A:例如有一组是唯一的一层楼方案,没有被选中的原因,一层太矮,无法给住户带来安全感,以及平面被摊得太大。
Q:如何选择,是否公开
A:不是公开的
Q:54人画施工图,如何分工
A:SITE, EXTERIOR, INTERIOR, CARPENTRY
Q:施工时发现设计问题,谁做决定?
A:学生老师讨论结果,自主做决定。
Q:施工负责和设计有无关系?
A:无。
Q:分组后是否有等级制?
A:等级自然体现。
2. Explorative learning process – Liu Jizhou
清华毕业设计:
尺度更小,但对材料和设计过程探讨更多。
入口展示和停留区域。
如何用材料去实现概念。例如装杂志的盒子,如何更漂亮的去设计这个简单的橱窗。因此也带来了很多需要考虑的细节。
设计的研究意义:
三点:1.对问题的切入点(设计是很玄的,如何定义?需要一个切入点去定义)一个切入点帮助理解设计问题,其次发掘下一个切入点,如此轮换下去,对设计的理解更全面。
2.整合切入点,通过设计使不同元素进行呼应。顶,桌子,电视,机械臂的相互呼应。
3.实体化
对曲面的认识,不应该只关注视觉上的刺激,如果把曲面放在次要的位置,更值得思考。
根据实际施工水平而带来设计的改变。
在施工尝试中带来的不确定因素,可能会导致设计的改变。
Q&A
Q:柱子的结构左右
A:对空间的作用比结构作用大
Q:曲面的材料?
A:混凝土,层压木等有过尝试(在模型室available的材料)
Q:两个项目的SCALE不同,遇到的挑战各有什么?
XIAO:2个挑战。54个设计师,对设计的看法的打架。施工中的协调问题,缺乏经验,施工的效率低下。
LIU:对时间的把握。因为需要实际修建,难以预测时间。对最细最细的细节的考虑。
FENG:对设计的讨论的矛盾。
Q:从概念到实施的连续性?
LIU:连续性并不代表不变,在过程中变化,也是连续性。一开始就考虑到,设计最后会被外界所改变。
XIAO:就算是自己的设计,可能没有意识到一些问题。因为经验问题。
Q:一个是纯自我的,另外一个有外界的帮助,对于这个的看法?
LIU:就算是纯自我的设计,还是有遇到很多外界的帮助。
Q:在学校做这种设计建造的课,和在工作中设计建造,有什么不同?
XIAO:其实和现实很类似,也同样有甲方。然后在学校环境里的优势是,我们有做研究的成本。同时我们不用承担任何经济上的负担。
Q:对预算的考虑?
A:人力免费。遇到一些捐赠。
Q:第一阶段,对本质的讨论更多,更概念化。后面深化阶段,由于各种实际限制,是否在本质的讨论上有消失?
A:一开始我们就对minimum dwelling有讨论。
A:对各个元素的整合,就是我对设计本质的理解。
A:KOOLHAAS对ELEMENT的理解都是各个元素,而EISENMAN对这个的批判是,缺乏了对所有ELEMENT的整合,整合式语法,元素只是一个一个的单词。
A:语法和元素的关系,语法被元素限定么?
A:这两个设计是通过讨论人对建筑的建造的行为出发的,也算是一个最本质的。
A:EISENMAN是从形式出发,没有PROGRAM,不需要解决问题。BUILDING PROJECT是从PROGRAM出发,为了解决问题。
探讨的建筑到底是在文化理论上自主的一个问题,还是一个对社会服务的项目?
另外,在学校里做建造的课题,有没有意义?
A:不需要,因为在实际工作中也能学到很多。学校并不是为了给今后工作做准备的。
至于YALE BUILDING PROJECT的变迁,最开始在偏僻的农村,后来慢慢移到市区。对于PROGRAM的讨论,越来越无趣。最开始是文化项目为主,为了社会和人心里服务,例如COMMUNITY CENTER。如今慢慢变为更世俗,为开发商服务,低成本住宅。
A:但我认为这个这个BUILDING PROJECT是在现实中找不到的。开发商,学校,学生三方的讨论,对某一个新的居住方式的探讨,是在实际工作中不现实的。
A:建造课的另外一个好处是,在学习建筑的初期,让我们认识到,在纸上的每一笔,都有实际意义。
A:我认为需要建造课。建造对于建筑是必须的。
A:但这种参与了实际限制的建造课,是否必要,还值得讨论。
凯伦-KL
KL: 从建筑到城市基础建设,自制形式的流失。塞杜:消费者理论见长。行人对城市片段式感知。片段集合组合成感官与决策。
两个形式:文化产物;自治形式(独立于现有文化)。
What it is? What it should be?
例子:KENGO KUMA VS. BINNEKIE RARE BOOK LIBRARY
自治形式的应用:人的尺度(柏拉图,理想国,人具有moral responsibility,rational);建筑的尺度(formal boundary,和城市的context的关系,建筑自己形式?隔离联系?AURELI:THE VERY CONDITION TO BE SEPARATED);城市尺度(utopian city,modernist urban planning)
尺度越大,autonomy难度越大
Utopian city:garden city,radiator city,
CONEY ISLAND studio :modernist thinking,第三方强加城市规划,教育引导
建筑到城市尺度的missing link
冰岛studio:机场,当地政府master plan,redesign区域,当地人不想搬机场,选址:two axis交集和另一个城市交集,folding surface结构,circulation区分、混合,scale(building,URBAN, CURTAIN WALL),别人放很多program,但是我:放这么多干嘛啊?
自治形式在城市尺度困难:外部influence overtake;lack of anticipation of people habbit
谁造城市?城市为谁造?
塞杜:practice of everyday life, 上面的人看不到下面的人;renaissance 从ideal eyes看世界;
Strategy (上面的人的操控)vs. TACTIC (下面人应激)
THE ROLE OF INHABITANTS 如果、如何为大多数人建造?
Quick questions:对最后approach的探讨?我写论文,为居民建造,结论:open
冰岛的planning process?居民投票参与+政府决定
莫万莉(Skype)
政治愿景与建筑形式
巴黎皇家广场
政治本质:人和人如何共同生活
巴黎皇家广场:不声不色折射
中世纪巴黎地图(亨利四室天主教徒,天主教、新教共存,巩固自己统治地位;当时各个省半自治;群众对于社会渴望;想把法国建成政治集中;巴黎对于外省无影响力;对巴黎和法国的愿景-镶嵌于对城市改造
现状城市肌理中切出清晰form。立面围起来,一致性。近似正方形
整齐,秩序,公共,遮盖私人居所。SERLIO,居住六书。立面原型来源。给予每户平面更多排布余地。
对中世纪城市观念挑战和质疑
EFFECT OF GOOD GOVERNMENT,立面作为展示,街道作为剩余,人们做各种事。自下而上繁荣。私人和公共并不明确区分。街道铺面依赖城市居民自觉性,扩大后:混乱状态。国家是自然发展产物。
皇家广场城市类型影响。Building for all kinds of ppl。住宅手册。个人建筑vs城市建筑:等级更高层面;个人放弃立面所有权。
政治愿景成就特定建筑形式。
Question:
建筑as 对外界世界的REACTION。可不可以对未来有展望而不是RETROSPECTIVE。
WL:CORBU 修道院,尺度把握影响生活方式。乐观角度:建筑形式空间引起自己生活方式质疑、认识。
新建广场有没有活动?展现皇权?类似剧院
WL:亨利四室,整巴黎改造局限。PATT:更系统。
建筑语言反应社会形态,中国当代竞赛里推导出国家意识形态可能不可能?
WL:比较复杂。目前来说有的,需要大量研究。本案例明确的皇权引导。当代社会新自由主义。建筑语言表现更多元化。
博远
柏林,SCHINKEL,新博物馆
古典主义是什么?
PHILIP JOHNSON“新博物馆是古典建筑代表”
乍一看非常古典。。或符合期待
Urban project。老城区。SCHINKEL早就想改河道。
效果图:反应出来不仅仅是建筑项目。河道宽,船,新中杨树,STOA
立在3052根木桩上。
平面:对称,正方形,仔细观察:微妙的不同。Stoa仿佛脱离之外,柱廊轴线和后面毫无关系。Rotundas位于去掉柱廊正中兴。同时存在两个中轴。
CONSTRUCTION DOCUMENT:一块一块在一起。
1823年,1830年对比:ROTONDA看不见;雕塑换个;两跑楼梯推到室内,室内-城市experience。建筑细节:分裂继续。拿来主义。但是不追究也没有感受问题。
结论:古典到底是什么。不理想的东西,为什么觉得没有问题?
壁画:人们为自然灾害做出的牺牲;人们为人类做出的牺牲。
大地之上,落地(相对LEDOUX和boulee)
QUESTION:
我去错学校了!
WANLI讲的基于政治愿景,但是还隐藏经济因素。商铺来支撑广场运营。私有制土地变为公有制。公共场所—法国大革命。WANLI和凯伦呼应:指导实践的方法。如何导向。反过来也可以向上层建筑投射。
INTENTIONALITY的问题。我也希望我来耶鲁上学。每一个sign的意义会semantic意义。Trained eyes。天安门,forbidden·palace – old plaza。Agency给予random events。
KL:建筑影响力有限的。虽然form有导向性。影响到什么程度?limited。
问:schinkel对平面的调整,为什么做(例子,窗户打开才成完美正方形?)立面:楼梯三面展开,第二个单面展开?楼梯进入室内又到室外。。第一次大台阶到室内
BY: 天安门。瑞典人,想在清朝建国会。平面1:太和殿ADAPTIVE USE,主席台:宝座;平面2:轴线转90度。历史例子来看:这种marriage大多是偶然和随机的。
Shinkel排平面很擅长。掌握现代主义设计技巧。










